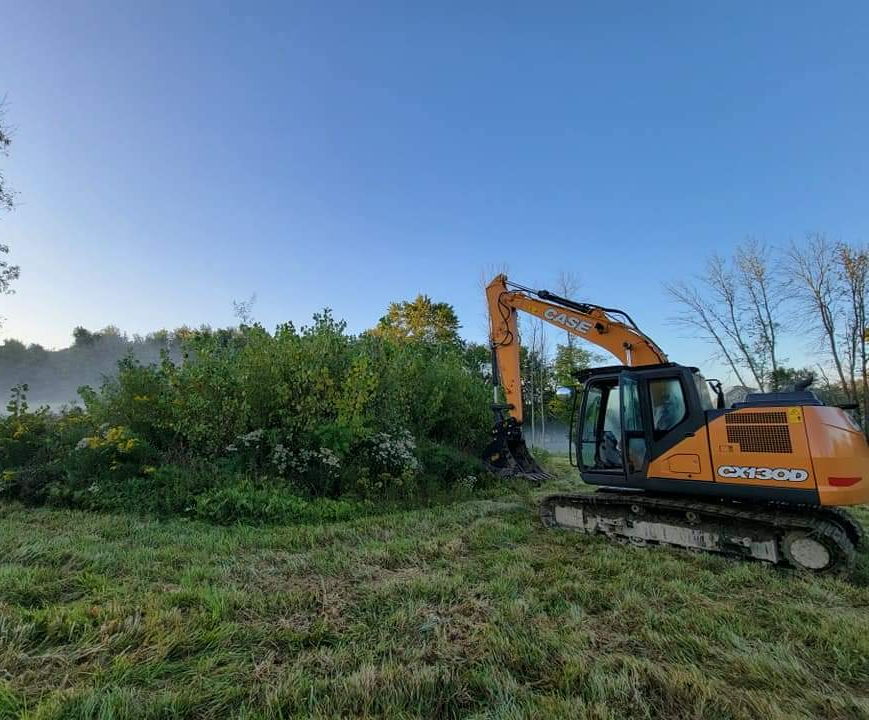We've been providing excellent service as
Footing Excavation Contractors
...for over 20 years!
Footing Excavation Overview
D R Excavation specializes in providing exemplary footing services that form the bedrock of sturdy foundations.
With expertise in excavations, they excel in crafting precise footings, utilizing top-tier materials such as poured concrete and masonry blocks.
Tailoring their approach to varying structural demands, D R Excavation ensures the seamless transfer of building weight to the ground.
Their commitment to precision and quality makes them a trusted choice for robust foundations that stand the test of time.
Elevate your construction projects with D R Excavation's reliable and skillful footing services.
Types of Footing
Safety in Construction Excavation
In construction excavation, safety should always be the top priority. It's important for contractors to take special safety precautions into consideration.
One of the most important things to keep in mind is the potential for cave-ins. Because of this, contractors need to carefully assess the stability of the soil before beginning any work. They also need to create a safe work environment by shoring up any areas that could collapse.
Another safety consideration is the risk of being exposed to harmful chemicals or gases that could be present in the soil. In order to protect workers, contractors need to make sure that ventilation is adequate and that all workers are wearing the proper safety equipment.
By taking these precautions, construction excavation contractors can help to ensure a safe work environment for everyone involved.
FAQ's About Footing Excavation
Reach Out For A Free Quote Today
So if you're looking for an excavation contractor that can provide quality workmanship at a fair price, then look no further than our company. We'll be happy to provide you with a free estimate for your project. Contact us today to get started!

